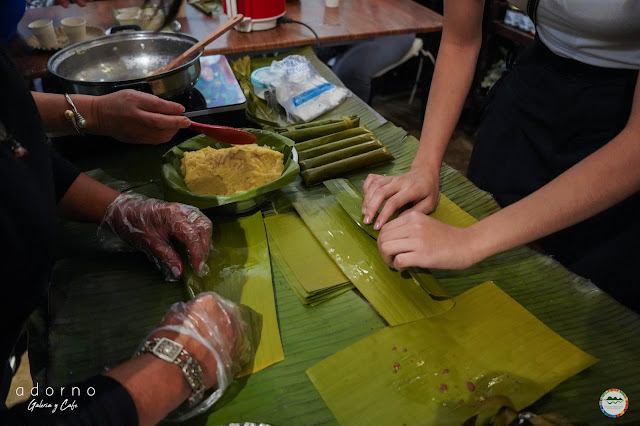Dumaguete McIntyre Residence 1905
Based on the historic 1905 photograph, the building identified as the McIntyre Residence on the Silliman Institute campus was a striking example of early 20th-century architecture in the Philippines, blending American colonial design with tropical adaptations. While historical records do not extensively detail the McIntyre family's role as "theatre pioneers," the house itself offers a fascinating look into the life of early American educators in Dumaguete.
Architectural Features and Style
The residence was a substantial two-story structure, reflecting a style often seen in the homes of American faculty during the establishment of Silliman. Its design was both functional for the tropical climate and representative of the era's architectural trends.
Mixed-Material Construction: The ground floor was built with solid, light-colored masonry, likely stone or concrete. This provided a sturdy foundation and kept the lower level cool. The small, barred windows on this floor suggest it was used for storage or as a more secure space, a common feature in tropical colonial architecture.
Wooden Upper Story: In contrast, the upper floor was constructed primarily of wood, allowing for better airflow. The walls featured large window openings with diagonal and vertical wooden bracing, characteristic of the American "Stick Style" architecture, which can also be seen in the design of the historic Silliman Hall.
Expansive Thatched Roof: The most dominant feature was its massive, steeply pitched hipped roof made of traditional nipa thatch. This indigenous roofing material was exceptionally effective at insulating the home from the tropical sun and shedding heavy rainwater. The wide, overhanging eaves provided shade for the upper-story windows and protected the wooden walls.
Emphasis on Ventilation: The design clearly prioritized natural ventilation. The large windows on the upper floor were designed to capture breezes, a crucial element for comfort before the advent of air conditioning. This blend of Western structural forms with local materials and climate-conscious design was a hallmark of the period.
In 1905, Silliman Institute was a fledgling institution. This residence, located on its campus, would have been one of a handful of distinguished homes for the American missionaries and educators who were central to the university's founding. The presence of a carabao grazing near the home in the photograph highlights the rural, provincial atmosphere of Dumaguete at the turn of the century.
Today, the site where this historic residence once stood has been transformed by over a century of progress. The location is now occupied by Portal East, a modern multi-story commercial building at the corner of Silliman and Hibbard Avenues. This change underscores the dynamic growth of Silliman University from its humble beginnings to the major institution it is today, welcoming a new era of discovery in Dumaguete and Negros Oriental.
Photo collection : Silliman University Main Library



Comments
Post a Comment